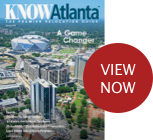551 Lees Mill Road; Fayetteville, GA 30214
$979,000
5,518 Sq Ft
7 Bedrooms
4 Bathrooms
1 Half Baths
Attached
7526270
Key Facts
- Style:
- Year Built: 1998
- Status: Active
Schools
- Elementary School: Robert J. Burch
- Middle School: Flat Rock
- High School: Sandy Creek
Bedrooms
- Beds Total: 7
Bathrooms
- Baths Full: 4
- Baths Half: 1
- Main Full Baths: 1
- Master Bath Features: Double Vanity, Separate Tub/Shower, Soaking Tub
Kitchen & Dinning
- Dining Room Desc:
- Kitchen Features: Breakfast Bar, Breakfast Room, Eat-in Kitchen, Keeping Room, Kitchen Island, Pantry, Pantry Walk-In, Second Kitchen, Solid Surface Counters
Exterior & Lot Features
- Rain Gutters
- Complex/Building Access:
Other Rooms
- Basement: Daylight, Exterior Entry, Finished, Finished Bath, Full, Interior Entry
- Bonus Room
- Den
- Exercise Room
- Family Room
- Game Room
- Laundry
- Office
Interior Features
- Double Vanity
- Entrance Foyer
- High Ceilings
- High Ceilings 9 ft Lower
- High Ceilings 9 ft Main
- High Ceilings 9 ft Upper
- High Speed Internet
- Tray Ceiling(s)
- Vaulted Ceiling(s)
- Walk-In Closet(s)
- Wet Bar
Building & Construction
- Style: , Traditional
- Energy Features: None
- Roof: Composition
- Construction Desc: Stucco
Accessibility Features
- None
Garage & Parking
- Attached
- Garage
- Garage Door Opener
- Kitchen Level
Heating & Cooling
- Cooling Desc: Central Air
- Fireplaces: #1
- Heat Type: Central
- Fireplace Features:
Appliances
- Dishwasher
- Dryer
- Microwave
- Refrigerator
- Washer
Amenities & Community Features
- Homeowners Assoc
- Laundry Features/Location: In Basement, Laundry Closet, Laundry Room, Upper Level
School Information
- Elementary School: Robert J. Burch
- Middle School: Flat Rock
- High School: Sandy Creek
Homeowners Association
- Assoc Fee Desc: Annually
Other Property Info
- City: Fayetteville
- Subdivision: Lees Mill Landing
- State: GA
- Directions: From I-85 take exit 61 toward GA-74S/Senoia Road. Turn Left onto Sandy Creek Rd and take a slight left onto Lees Mill Rd. 551 Lees Mill Rd. will be just past the neighborhood entrance to Lees Overlook on your left
- County: Fayette - GA
- District: 0
- Area:
- Property Subtype: Single Family Residence
Land Info
- Landlot: 0
Learn more about this property...
Private & Public Schools Nearby
-
4 / 5Above
AvgRobert J. Burch Elementary School
330 JENKINS ROAD; Tyrone, GA 30290Public PK-5th | 526 students
Metro Atlanta School Rank: 324th
-
4 / 5Above
AvgFlat Rock Middle School
325 JENKINS ROAD; Tyrone, GA 30290Public 6th-8th | 798 students
Metro Atlanta School Rank: 129th
-
3 / 5Average
Sandy Creek High School
360 JENKINS ROAD; Tyrone, GA 30290Public 9th-12th | 1,112 students
Metro Atlanta School Rank: 134th
Listing Provided Courtesy Of:
Listings on this website come from the FMLS IDX Compilation and may be held by brokerage firms other than the owner of this website. The listing brokerage is identified in any listing details. Information is deemed reliable but is not guaranteed. © 2025 FMLS.
For issues regarding this website (and/or listing search engine, as applicable) please contact KNOWAtlanta - 770-650-1102
Listing information last updated on June 22, 2025









