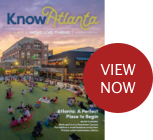3719 Cresswind Parkway; Gainesville, GA 30504
$599,000
2,096 Sq Ft
3 Bedrooms
3 Bathrooms
Attached
7605223
Key Facts
- Style:
- Year Built: 2018
- Status: Active
Schools
- Elementary School: Gainesville Exploration Academy
- Middle School: Gainesville West
- High School: Gainesville
Bedrooms
- Beds Total: 3
Bathrooms
- Baths Full: 3
- Baths Half: 0
- Main Full Baths: 2
- Master Bath Features: Double Vanity, Separate His/Hers, Shower Only
Kitchen & Dinning
- Dining Room Desc:
- Kitchen Features: Cabinets White, Kitchen Island, Pantry, Stone Counters, View to Family Room
Exterior & Lot Features
- Gas Grill
- Private Entrance
- Private Yard
- Complex/Building Access:
Other Rooms
- Basement: None
- Great Room
- Laundry
- Loft
- Master Bathroom
- Master Bedroom
- Sun Room
Interior Features
- Central Vacuum
- Crown Molding
- Double Vanity
- Entrance Foyer
- High Ceilings 10 ft Main
- High Speed Internet
- His and Hers Closets
- Low Flow Plumbing Fixtures
- Permanent Attic Stairs
- Sound System
- Tray Ceiling(s)
- Walk-In Closet(s)
Building & Construction
- Style: , Craftsman, Ranch
- Energy Features: Doors, Thermostat, Windows
- Roof: Composition, Ridge Vents
- Construction Desc: Cement Siding, HardiPlank Type
Accessibility Features
- None
Garage & Parking
- Attached
- Garage
- Garage Door Opener
- Garage Faces Front
- Kitchen Level
- Level Driveway
Heating & Cooling
- Cooling Desc: Ceiling Fan(s), Heat Pump, Zoned
- Fireplaces: #1
- Heat Type: Electric, Heat Pump, Zoned
- Fireplace Features:
Appliances
- Dishwasher
- Disposal
- Dryer
- Electric Oven
- Electric Water Heater
- Gas Cooktop
- Microwave
- Refrigerator
- Self Cleaning Oven
- Washer
Amenities & Community Features
- Clubhouse
- Community Dock
- Dog Park
- Fitness Center
- Gated
- Homeowners Assoc
- Lake
- Pool
- Sauna
- Sidewalks
- Street Lights
- Tennis Court(s)
- Laundry Features/Location: Electric Dryer Hookup, Laundry Room, Main Level
School Information
- Elementary School: Gainesville Exploration Academy
- Middle School: Gainesville West
- High School: Gainesville
Homeowners Association
- Assoc Fee Desc: Annually
- Fee Includes: Cable TV, Maintenance Grounds, Reserve Fund, Swim, Tennis, Trash
Other Property Info
- City: Gainesville
- Subdivision: Cresswind at Lake Lanier
- State: GA
- Directions: 400 North to Exit 17. Right at Exit. Right on Hwy 369, Browns Bridge Rd for 12 miles. Left into Cresswind at Lake Lanier at the Waterfall. Follow Cresswind Pkwy left around 2 roundabouts, and continue until you see the bridge. Follow Cresswind Parkway by turning left and continue past Montgomery Dr. entrance. House is on the Left.
- County: Hall - GA
- District: 8
- Area:
- Property Subtype: Single Family Residence
Land Info
- Landlot: 34
Learn more about this property...
Private & Public Schools Nearby
-
1 / 5Below
AvgGainesville Exploration Academy
1145 MCEVER ROAD; Gainesville, GA 30504Public PK-5th | 755 students
Metro Atlanta School Rank: 932nd
-
2 / 5Below
AvgGainesville High School
830 CENTURY PLACE; Gainesville, GA 30501Public 9th-12th | 2,125 students
Metro Atlanta School Rank: 302nd
Similar Properties Nearby
-

4636 S Silver Oak Drive
Click to view full property details and 63 Photosclick to
view...3,445 sq ft75973305 Bedrooms4 Bathrooms$584,999 -

3935 Alderstone Drive
Click to view full property details and 69 Photosclick to
view...3,076 sq ft76569475 Bedrooms5 Bathrooms$589,990 -

4357 Birch Meadow Trail
Click to view full property details and 67 Photosclick to
view...2,828 sq ft75571394 Bedrooms3 Bathrooms$595,000 -

3217 Black Gum Lane
Click to view full property details and 92 Photosclick to
view...2,450 sq ft76350783 Bedrooms2 Bathrooms$598,000
Listing Provided Courtesy Of: Palmerhouse Properties
Listings on this website come from the FMLS IDX Compilation and may be held by brokerage firms other than the owner of this website. The listing brokerage is identified in any listing details. Information is deemed reliable but is not guaranteed. © 2026 FMLS.
For issues regarding this website (and/or listing search engine, as applicable) please contact KNOWAtlanta - 770-650-1102
Listing information last updated on January 14, 2026







