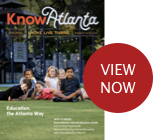5095 Karr Road; Cumming, GA 30040
$1,349,000
3,181 Sq Ft
4 Bedrooms
2 Bathrooms
1 Half Baths
Garage
7602297
Key Facts
- Style:
- Year Built: 1978
- Status: Active
Schools
- Elementary School: Sawnee
- Middle School: Otwell
- High School: Forsyth Central
Bedrooms
- Beds Total: 4
Bathrooms
- Baths Full: 2
- Baths Half: 1
- Main Full Baths: 1
- Master Bath Features: Double Vanity, Shower Only
Kitchen & Dinning
- Dining Room Desc:
- Kitchen Features: Cabinets Other, Keeping Room, Kitchen Island, Solid Surface Counters, View to Family Room
Exterior & Lot Features
- Garden
- Lighting
- Private Yard
- Complex/Building Access:
Other Rooms
- Basement: Boat Door, Exterior Entry, Unfinished, Walk-Out Access
- Attic
- Basement
- Bonus Room
- Laundry
- Other
Interior Features
- Disappearing Attic Stairs
- Double Vanity
- Entrance Foyer
- Recessed Lighting
Building & Construction
- Style: , Cottage, Farmhouse, Cape Cod
- Energy Features: None
- Roof: Composition
- Construction Desc: Brick
Accessibility Features
- None
Garage & Parking
- Garage
- Attached
- Garage Door Opener
- Kitchen Level
- Level Driveway
Heating & Cooling
- Cooling Desc: Ceiling Fan(s), Central Air
- Fireplaces: #1
- Heat Type: Central
- Fireplace Features:
Appliances
- Dishwasher
- Disposal
- Electric Range
- Electric Water Heater
- Microwave
- Refrigerator
Amenities & Community Features
- None
- Laundry Features/Location: Laundry Room, Main Level, Mud Room, Sink
School Information
- Elementary School: Sawnee
- Middle School: Otwell
- High School: Forsyth Central
Homeowners Association
- Assoc Fee Desc:
Other Property Info
- City: Cumming
- Subdivision: none
- State: GA
- Directions: GPS Friendly - OR - From GA-400/US-19: Exit onto GA-20 West/Buford Hwy. Follow GA-20 West toward Cumming. Go about 4.6 mi. to Right on Dr. Bramblett Rd. Go 2.5mi to Right on Karr Rd. Follow Karr just over a mile. The home will be on the Right.
- County: Forsyth - GA
- District: 3rd
- Area:
- Property Subtype: Single Family Residence
Land Info
- Landlot: 671
Learn more about this property...
Private & Public Schools Nearby
-
4 / 5Above
AvgSawnee Elementary School
1616 CANTON HIGHWAY; Cumming, GA 30040Public PK-5th | 1,404 students
Metro Atlanta School Rank: 213th
-
4 / 5Above
AvgOtwell Middle School
605 TRIBBLE GAP ROAD; Cumming, GA 30040Public 6th-8th | 1,309 students
Metro Atlanta School Rank: 89th
-
4 / 5Above
AvgForsyth Central High School
520 TRIBBLE GAP ROAD; Cumming, GA 30040Public 9th-12th | 2,538 students
Metro Atlanta School Rank: 61st
Similar Properties Nearby
Listing Provided Courtesy Of: Keller Williams Realty Community Partners
Listings on this website come from the FMLS IDX Compilation and may be held by brokerage firms other than the owner of this website. The listing brokerage is identified in any listing details. Information is deemed reliable but is not guaranteed. © 2025 FMLS.
For issues regarding this website (and/or listing search engine, as applicable) please contact KNOWAtlanta - 770-650-1102
Listing information last updated on October 23, 2025








